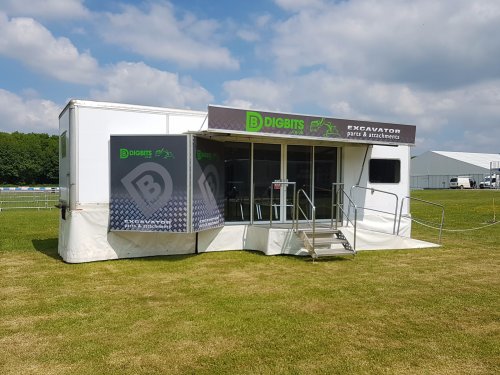A high spec office-style hospitality unit which comfortably accommodates all types of visitors. The spacious reception lounge, which provides ample meeting and display opportunities, is serviced by private office and kitchen facilities. This is an ideal hospitality unit with excellent display capabilities.
The interior can be adapted to accommodate more or less seating, the kitchen is tastefully away up a small flight of stairs and there is also a storage cupboard to keep those essentials out of sight. Large internal and external display boards make it an ideal trailer to attract your customers directly onto the stand.
Features
Wheelchair access
Fridge & Sink
Large kitchen with cupboards
Secure storage
Over-door heater
Personnel door
Flagpoles & Wing Board Displays
Size aspect
6 car park spaces
8 sitting 16 standing
Technical Specification
Body & Trailer length 8800mm
Width (set up) 3600mm
Height 3200mm
Head board (width x height) 5250(4130) x 550
Internal Sizes of Trailer
Main floor length 4000mm
Width 2200mm Height 2300mm main area
1950 in kitchen
Door height 1830mm
Price excludes VAT















